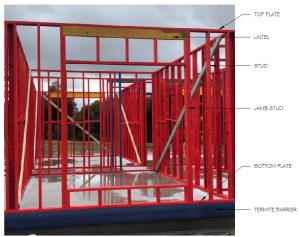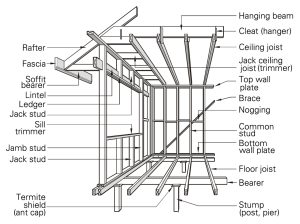Understanding the Australian Standard for Wall Framing
When it comes to constructing buildings in Australia, safety and durability are paramount. One critical aspect of ensuring structural integrity is adhering to the Australian Standard for wall framing. This standard, which encompasses various classifications such as H1, H2, and H3, plays a crucial role in determining the appropriate materials and construction techniques for framing walls. In this comprehensive guide, we will delve into the details of the Australian Standard for wall framing, providing you with the knowledge needed to ensure your construction projects meet the highest standards of quality and safety.
What is the Australian Standard for Wall Framing?
The Australian Standard for wall framing is a set of regulations and guidelines developed by Standards Australia, an independent organization recognized as the primary source for technical standards in Australia. These standards are essential for ensuring that buildings are constructed to withstand the unique environmental conditions and challenges presented by the Australian landscape.
Classification of Wall Framing Standards
Structural Plywood
H1 is a classification within the Australian Standard that deals with the use of structural plywood in wall framing. Plywood is a versatile material known for its strength and durability, making it a suitable choice for various construction applications. H1 plywood is specifically treated to resist decay and insect attacks, ensuring its long-term structural integrity. This classification is essential for areas prone to termite infestations, which are a common concern in many parts of Australia.
When using H1 structural plywood for wall framing, it’s crucial to follow the installation guidelines provided by the manufacturer and the relevant building codes. Proper installation techniques, including fastener spacing and moisture management, are vital to ensure the plywood performs as intended.

Timber Framing
H2 is another classification within the Australian Standard for wall framing, focusing on timber framing materials. Timber framing is a traditional and widely used method of constructing walls, and H2 outlines the requirements for using timber in wall framing applications.
Timber framing under H2 should comply with specific criteria related to the type of timber, its moisture content, and treatment to protect against decay and termite infestations. These standards are crucial to ensure that the timber used in wall framing maintains its structural integrity over time, even in Australia’s challenging climatic conditions.
Untreated Timber Framing
H3 is a classification that addresses untreated timber framing, which is typically used in applications where the timber is not exposed to weather or moisture. While H2 focuses on treated timber, H3 standards provide guidelines for using untreated timber in wall framing when it is protected from environmental elements.
Untreated timber framing under H3 must still meet certain structural requirements to ensure the safety and stability of the building. These standards help prevent the premature decay or degradation of timber due to exposure to the elements.
Compliance and Certification
Ensuring compliance with the Australian Standard for wall framing is crucial for any construction project. Failure to meet these standards can lead to structural issues, safety concerns, and potential legal consequences. To verify compliance, builders and contractors should:
Consult the Appropriate Standards: Always refer to the most recent edition of the Australian Standard relevant to your project. Standards may change or be updated over time, so it’s essential to stay current.
Engage Certified Professionals: Work with qualified architects, engineers, and builders who are well-versed in Australian construction standards. They can help ensure that your project adheres to the required specifications.
Select Quality Materials: Choose materials that meet the standards outlined in the classification (e.g., H1, H2, or H3). Ensure that these materials are sourced from reputable suppliers who can provide certification of compliance.
Follow Installation Guidelines: Carefully follow the manufacturer’s installation guidelines and recommended practices to maintain the structural integrity of your wall framing.
Regular Inspections: Conduct regular inspections during and after construction to identify any deviations from the standards and address them promptly.

Certification and Documentation: Maintain thorough documentation of all materials, inspections, and compliance measures. This documentation may be required for regulatory approvals and future reference.
Conclusion
In conclusion, the Australian Standard for wall framing, encompassing classifications such as H1, H2, and H3, plays a pivotal role in ensuring the safety and durability of construction projects across the country. Understanding these standards is essential for builders, architects, and contractors, as they provide a roadmap for selecting appropriate materials and construction techniques. By adhering to these standards and regularly inspecting construction projects, we can build structures that withstand the unique challenges posed by Australia’s environment while prioritizing safety and longevity.

