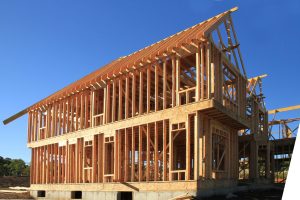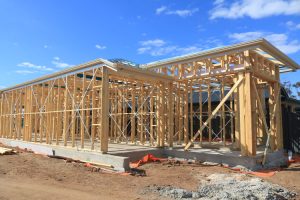Understanding House Framing Timber Sizes
House framing is a critical part of the construction process, providing the structural support and framework for the entire building. The choice of timber size for framing is a fundamental decision in ensuring the stability and longevity of a house. In this article, we will explore the different sizes of timber commonly used for house framing. What size timber is used for house framing?
The Importance of Choosing the Right Timber Size
Before delving into the specific sizes of timber used in house framing, it’s essential to understand why selecting the right size matters. The size of the timber directly impacts the strength and durability of the structure. Using inadequate or oversized timber can lead to structural issues and compromise the safety of the building.
Several factors influence the choice of timber size for house framing:
- 1. The design and load-bearing requirements of the building.
- 2. Local building codes and regulations.
- 3. The type of timber available in the region.
- 4. The climate and environmental conditions in the area.
Common Timber Sizes for House Framing

The most common timber sizes used for house framing are typically measured in both width and depth. These measurements are in nominal dimensions, which means the actual dimensions may be slightly smaller due to planing and milling. Here are some of the standard timber sizes used for house framing:
1. 2×4 Timber
The 2×4 timber is one of the most popular choices for house framing. It measures approximately 1.5 inches by 3.5 inches in nominal dimensions. This size is commonly used for wall studs and other vertical framing elements. It is versatile and provides adequate support for most residential structures.
2. 2×6 Timber
For applications that require additional load-bearing capacity, 2×6 timber is a suitable choice. It measures approximately 1.5 inches by 5.5 inches in nominal dimensions. This larger size is often used for exterior wall studs, headers, and other structural components where greater strength is needed.
3. 4×4 Timber
4×4 timber, with nominal dimensions of approximately 3.5 inches by 3.5 inches, is commonly used for posts and vertical supports in house framing. It provides stability and strength, making it ideal for carrying vertical loads and supporting beams.
4. 6×6 Timber
When building larger or more complex structures, 6×6 timber is often employed. With nominal dimensions of approximately 5.5 inches by 5.5 inches, this size offers substantial strength and stability. It is frequently used for critical load-bearing elements such as support columns and beams.
Factors Affecting Timber Size Selection
Choosing the appropriate timber size for house framing involves considering several key factors:
- 1. Structural Requirements: The design and engineering specifications of the building dictate the required timber sizes for different components.
- 2. Local Codes and Regulations: Building codes in your area may stipulate minimum size requirements for certain framing elements to meet safety standards.
- 3. Load-Bearing Considerations: Different parts of the house, such as exterior walls, interior walls, and roof structures, may require varying timber sizes to support their respective loads.
- 4. Environmental Conditions: The local climate and moisture levels can impact the choice of timber to prevent issues like rot or warping.
Conclusion
Choosing the right timber size for house framing is a crucial step in ensuring the strength and stability of a building. By considering factors such as structural requirements, local codes, and load-bearing needs, builders can make informed decisions about the size of timber to use in various components of the house. Whether it’s 2×4 studs for interior walls or 6×6 beams for heavy-duty support, the correct choice of timber size is essential for a safe and durable home construction. Click here for more information.


