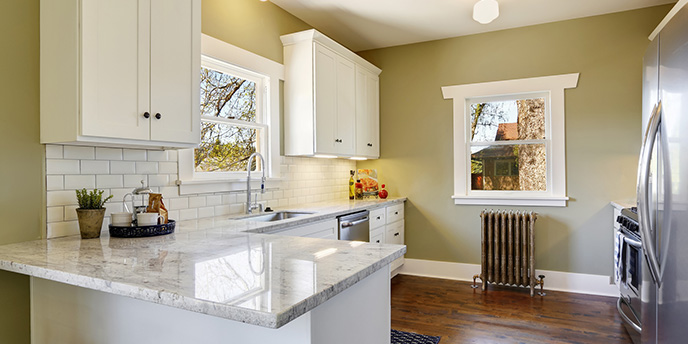How to Renovate a Small House
Introduction
Renovating a small house can be an exciting and challenging project. With careful planning and creative solutions, you can transform your small space into a functional and stylish home. In this article, we will explore some key considerations and strategies for renovating a small house. How do you renovate a small house?
Assessing Your Needs and Setting Goals
Before diving into the renovation process, take some time to assess your needs and set clear goals for your project. Ask yourself what aspects of your small house need improvement. Do you need more storage space? Are you looking to create an open and airy feel? Identifying your priorities will help guide your renovation decisions.
Maximizing Space
One of the most important aspects of renovating a small house is maximizing space. Start by decluttering and getting rid of any unnecessary items. Consider implementing clever storage solutions such as built-in shelves, under-bed storage, or utilizing vertical space with wall-mounted cabinets. Make use of multi-functional furniture like storage ottomans or pull-out sofas to optimize space utilization.

Another way to maximize space is to create an open floor plan. Removing walls or creating archways between rooms can create a sense of flow and make your small house feel more spacious. However, be sure to consult with a structural engineer or a professional contractor before making any structural changes to ensure the integrity of your home.
Lighting and Color Scheme
Proper lighting and a well-thought-out color scheme can significantly impact the perceived size of a small house. Maximize natural light by keeping windows clean and using light-colored curtains or blinds that allow sunlight to filter through. Additionally, strategically placing mirrors can help reflect light and create an illusion of space.
When it comes to choosing a color scheme, opt for light and neutral tones. Light colors tend to make spaces appear larger and more open. Consider painting walls in shades of white, cream, or pastels. You can add pops of color with accessories such as pillows, rugs, or artwork.
Multi-Functional Rooms
In a small house, every inch of space counts. Creating multi-functional rooms can help maximize the usability of your home. For example, a guest bedroom can double as a home office by incorporating a desk and storage solutions. A dining area can be combined with a living space, allowing for more flexibility in how you use the room.
Kitchen and Bathroom Upgrades
The kitchen and bathroom are essential areas of any home and can have a significant impact on your small house renovation. In the kitchen, consider utilizing vertical space by installing open shelves or hanging pot racks. Choose compact appliances and fixtures to save space. In the bathroom, opt for a pedestal sink or wall-mounted vanity to create the illusion of more floor space.

Additionally, upgrading your kitchen and bathroom with modern fixtures and finishes can give them a fresh and updated look. Consider installing energy-efficient appliances, water-saving fixtures, and stylish countertops and backsplashes to enhance the overall aesthetic appeal.
Conclusion
Renovating a small house requires thoughtful planning and creative solutions. By maximizing space, optimizing lighting and color schemes, creating multi-functional rooms, and upgrading key areas such as the kitchen and bathroom, you can transform your small house into a beautiful and functional home. Remember to always consult with professionals when needed, and enjoy the process of bringing new life to your space! https://nazbuild.com.au/

