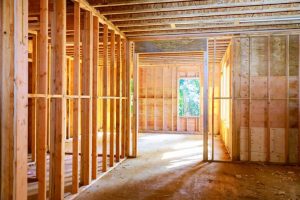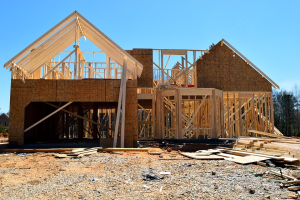What Are the 3 Types of Framing for Wood Structures?
Wood framing is a fundamental component of many architectural and construction projects, providing the essential skeleton upon which the rest of the structure is built. There are various methods of wood framing used in construction, each with its unique characteristics and applications. In this article, we will explore the three primary types of wood framing: platform framing, balloon framing, and post-and-beam framing. Understanding these framing techniques is crucial for anyone involved in construction or interested in the architectural aspects of wooden structures. What are the 3 types of framing for wood structures?
Platform Framing
Platform framing, also known as “stick framing,” is the most common method of wood framing used in modern construction. It’s characterized by the construction of individual wall sections, known as “platforms” or “frames,” which are then stacked on top of each other to create a building’s structure. Platform framing is versatile, cost-effective, and suitable for a wide range of building sizes and designs.

Key Features of Platform Framing:
- Sequential Construction: Platform framing is a sequential process, where each level or floor of a building is constructed one at a time, starting from the foundation and moving upward. This method simplifies construction and allows for easy installation of utilities like electrical wiring and plumbing.
- Lightweight Materials: Platform framing primarily utilizes lightweight lumber, such as 2×4 or 2×6 studs, to create the wall frames. These frames are spaced at standard intervals and are typically covered with sheathing material like plywood or oriented strand board (OSB).
- Ease of Modification: Platform framing allows for relatively easy modifications and alterations during construction, making it adaptable to changes in the building design or unexpected issues that may arise.
- Energy Efficiency: With adequate insulation and proper construction techniques, platform-framed buildings can achieve excellent energy efficiency ratings, making them suitable for residential and commercial applications.
Applications of Platform Framing:
Platform framing is commonly used in residential construction, from single-family homes to multi-story apartment buildings. Its efficiency, flexibility, and cost-effectiveness make it an ideal choice for projects where speed and affordability are essential factors.
Balloon Framing
Balloon framing was a prevalent method of wood framing used in the United States during the 19th and early 20th centuries. While it’s less commonly employed today, it’s still important to understand its characteristics and historical significance in construction.
Key Features of Balloon Framing:
- Vertical Studs from Foundation to Roof: In balloon framing, long, continuous vertical studs run from the foundation to the roof peak without interruption. This is in contrast to platform framing, where each floor has its set of wall frames.
- Balloon Framing Advantages: Balloon framing allows for the creation of tall, open spaces, making it suitable for larger and more elaborate architectural designs. It also predates modern platform framing techniques and was a significant advancement in its time.
- Challenges: Balloon framing has some disadvantages, including potential fire hazards due to the continuous stud cavities that could allow fires to spread quickly through the structure. Additionally, it requires long, single pieces of lumber, which can be challenging to source.
Applications of Balloon Framing:
While balloon framing is less common in contemporary construction, it can still be found in some historic buildings. Preservation and renovation projects may encounter balloon framing, and understanding its unique characteristics is crucial for maintaining historical accuracy.
Post-and-Beam Framing
Post-and-beam framing, also known as timber framing, is a traditional method of wood construction that relies on large, sturdy posts and horizontal beams to support the structure. This type of framing is renowned for its strength and aesthetic appeal.
Key Features of Post-and-Beam Framing:
- Visible Wooden Beams: One of the defining features of post-and-beam framing is the visibility of the large wooden beams that support the structure. These beams are often left exposed, contributing to the building’s rustic and timeless appearance.
- Heavy Timber Construction: Unlike platform and balloon framing, post-and-beam framing utilizes heavier timber elements, which give the structure its remarkable strength. This construction method can support large spans and open spaces.
- Artistic and Architectural Freedom: Post-and-beam framing offers architects and builders significant freedom in design. It allows for the creation of expansive, open interiors with minimal interior load-bearing walls, providing ample space for creativity.
- Durability: Timber used in post-and-beam framing is often chosen for its durability and resistance to decay. Properly maintained post-and-beam structures can last for generations.
Applications of Post-and-Beam Framing:
Post-and-beam framing is commonly used in the construction of barns, churches, cabins, and other structures where a traditional and rustic appearance is desired. It has also gained popularity in contemporary architecture for its timeless aesthetic and structural integrity.
Conclusion
In conclusion, wood framing plays a vital role in the construction of a wide range of structures, and understanding the three primary types of framing—platform framing, balloon framing, and post-and-beam framing—provides valuable insights into the construction industry’s history and practices. Each framing method has its unique characteristics, advantages, and applications, making them suitable for different project requirements and architectural designs. Whether you are a builder, architect, or simply someone interested in the world of construction, this knowledge of wood framing techniques is essential for creating safe, functional, and aesthetically pleasing wooden structures. https://nazbuild.com.au/carpentry-mooloolaba/


